BURES STATION 2 MILES (London Liverpool St. from 72 mins) | SUDBURY 6 MILES | COLCHESTER STATION 10 MILES | STANSTED AIRPORT 30 MILES
BURES STATION 2 MILES (London Liverpool St. from 72 mins) | SUDBURY 6 MILES | COLCHESTER STATION 10 MILES | STANSTED AIRPORT 30 MILES Clees Hall Estate is a 496.35 acre (200.890 hectare) residential estate which has been significantly enhanced by the current owners to provide a property of the highest quality. At the heart of the estate is Clees Hall, a moated period property which has been extensively renovated and extended in recent years to a very high standard. The Hall, measuring over 7,300 ft² over two floors, comprises five principal well-proportioned reception rooms and seven en-suite bedrooms. In addition to Clees Hall there are 6 let properties, a converted granary annexe, a Grade II Listed thatched barn and a variety of outbuildings including stabling, garages, and a Grade II Listed Estate Office. The let residential portfolio currently provides an annual income of £97,800 with further potential. The land is predominantly arable with further areas of permanent pasture and meadows, a grass airstrip (650 metres) and strategically positioned attractive mixed woodland. In Clees Hall Great Wood there is a Nissen hut which has been converted into a shoot room complete with a log burner. The farmland is attractive with undulating topography and woodland which provides a family pheasant shoot of around 100 birds for six days per year. 1,008 sq ft / 94 sq m A Grade II Listed former granary thought to date back to the late 16th Century now converted into residential accommodation with underfloor heating throughout. The ground floor comprises a large kitchen, sitting room with log burner and views out over the lake as well as a downstairs cloakroom. Upstairs are two bedrooms each with an en-suite shower room and equally attractive views. 1,288 sq ft / 120 sq m Gamekeeper’s Cottage has been converted from a bungalow into a pretty, detached, rendered brick cottage with under floor heating throughout. The ground floor includes a kitchen/garden room for dining together with a sitting room with log burner, bedroom, downstairs shower room and utility. Upstairs are two bedrooms, an en-suite bathroom and a family bathroom. The cottage opens onto the ample garden with gated parking to the side. Gamekeeper’s Cottage is let on an Assured Shorthold Tenancy. 1,640 sq ft / 152 sq The property is let on and Assured Shorthold Tenancy. Planning permission for an oak framed garage has been implemented. Substantial foundations have been dug and have received building inspector approval. 2,071 sq ft / 192 sq m The property is let on and Assured Shorthold Tenancy. Planning permission for an oak framed garage has been implemented. Substantial foundations have been dug and have received building inspector approval. 996 sq ft / 93 sq m Vineyard Barn has been converted to the same high standard as South Chase and Orchard Barns also with engineered oak flooring, vaulted ceilings, bespoke lighting design and underfloor heating throughout. The single storey accommodation offers a large open plan kitchen, dining and sitting room with log burner, two bedrooms, one en-suite and a family bathroom. Vineyard Barn enjoys an attractive garden overlooking the vineyard and parking for 3 cars. The barn is let on an Assured Shorthold Tenancy. No. 1 Clees Hall = 926 sq ft / 86 sq m A pair of traditional semi-detached cottages believed to date from the turn of the 19th century. No 1 includes two bedrooms and is let under a Rent Act 1977 tenancy whilst No. 2 comprises three bedrooms and is let on an Assured Shorthold Tenancy. They both enjoy separate parking and number 2 enjoys a slightly larger garden and parking area. Located between the Hall and the farmyard is a red brick Estate Office with a tiled roof. Inside there is a log burner. Attached to the Estate Office is a Grade II Listed red brick wall. Located between the Hall and the residential barn developments are a range of farm buildings comprising:- Land Arable: 338.83 Acres (137.12 Hectares) Arable Amenity woodland and sporting In addition, the current owners leverage this woodland, pasture and undulating land for a family shoot including the use of a WW2 Nissen hut with wood burning stove for light entertainment during shoot day breaks. Pasture Airstrip Vineyard For full property particulars or to arrange an exclusive viewing please contact: Jim Bryant Tel: +44 (0)1223 842 675 | Email: jim@bryantlandandproperty.com
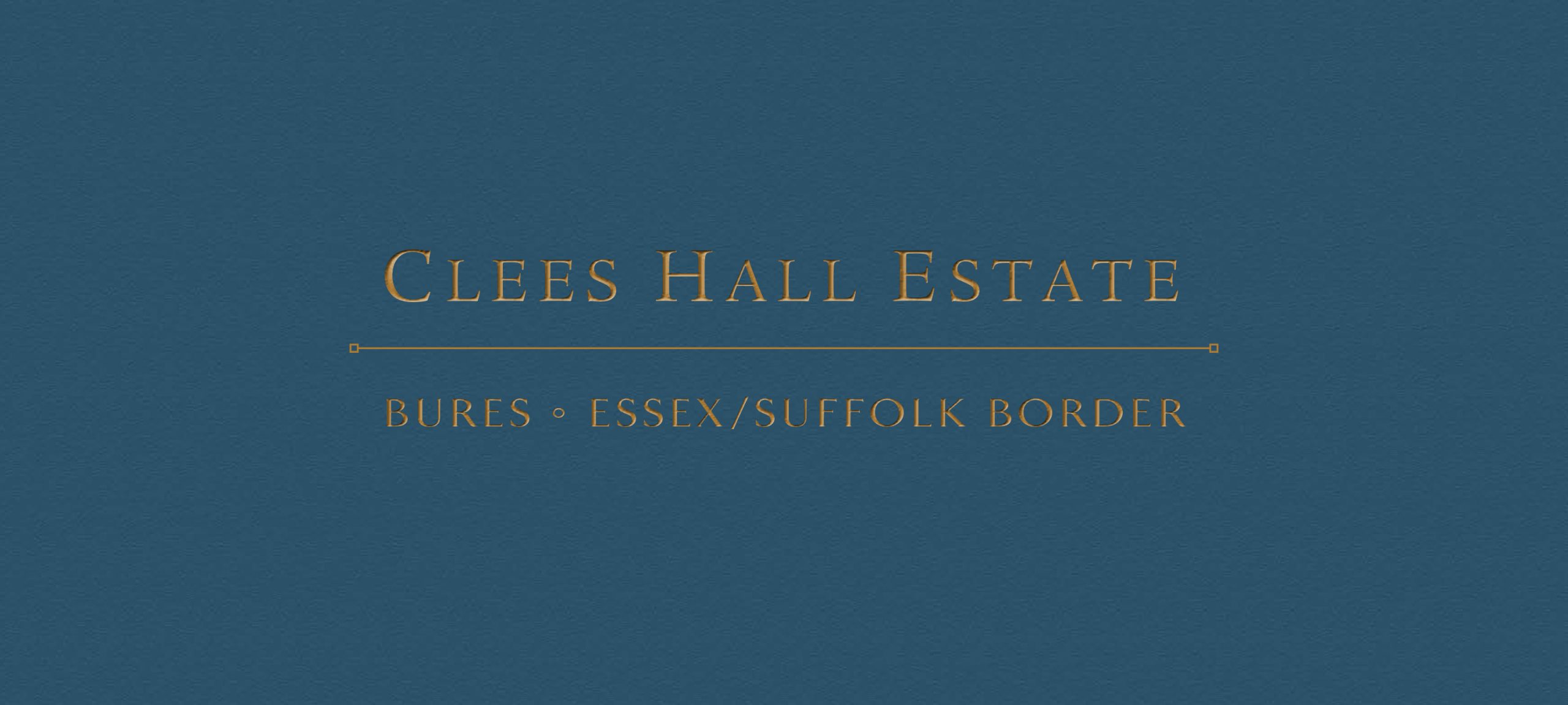 An exceptional residential country estate with a substantial income stream within easy reach of London and regional centres
An exceptional residential country estate with a substantial income stream within easy reach of London and regional centres
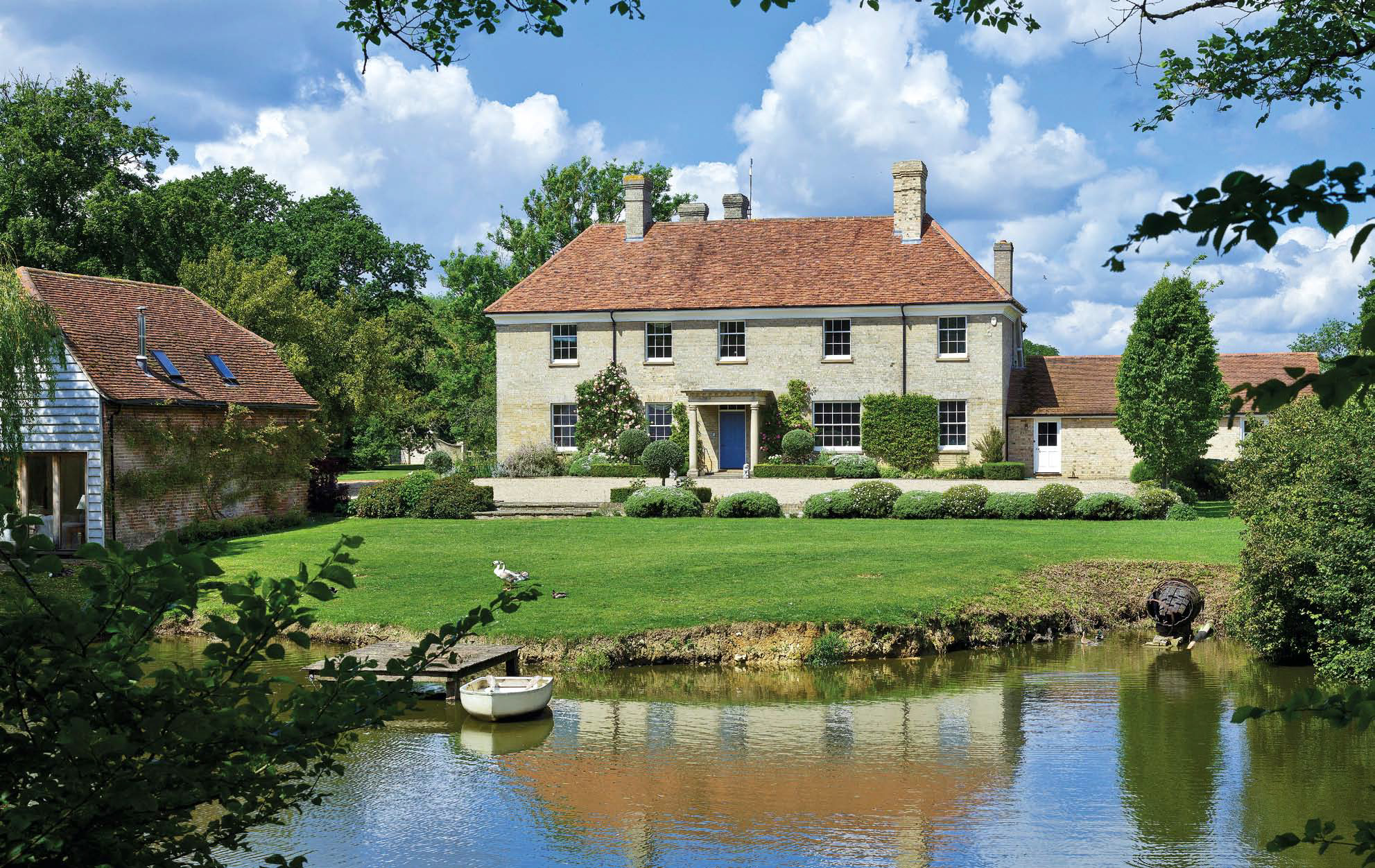
Land
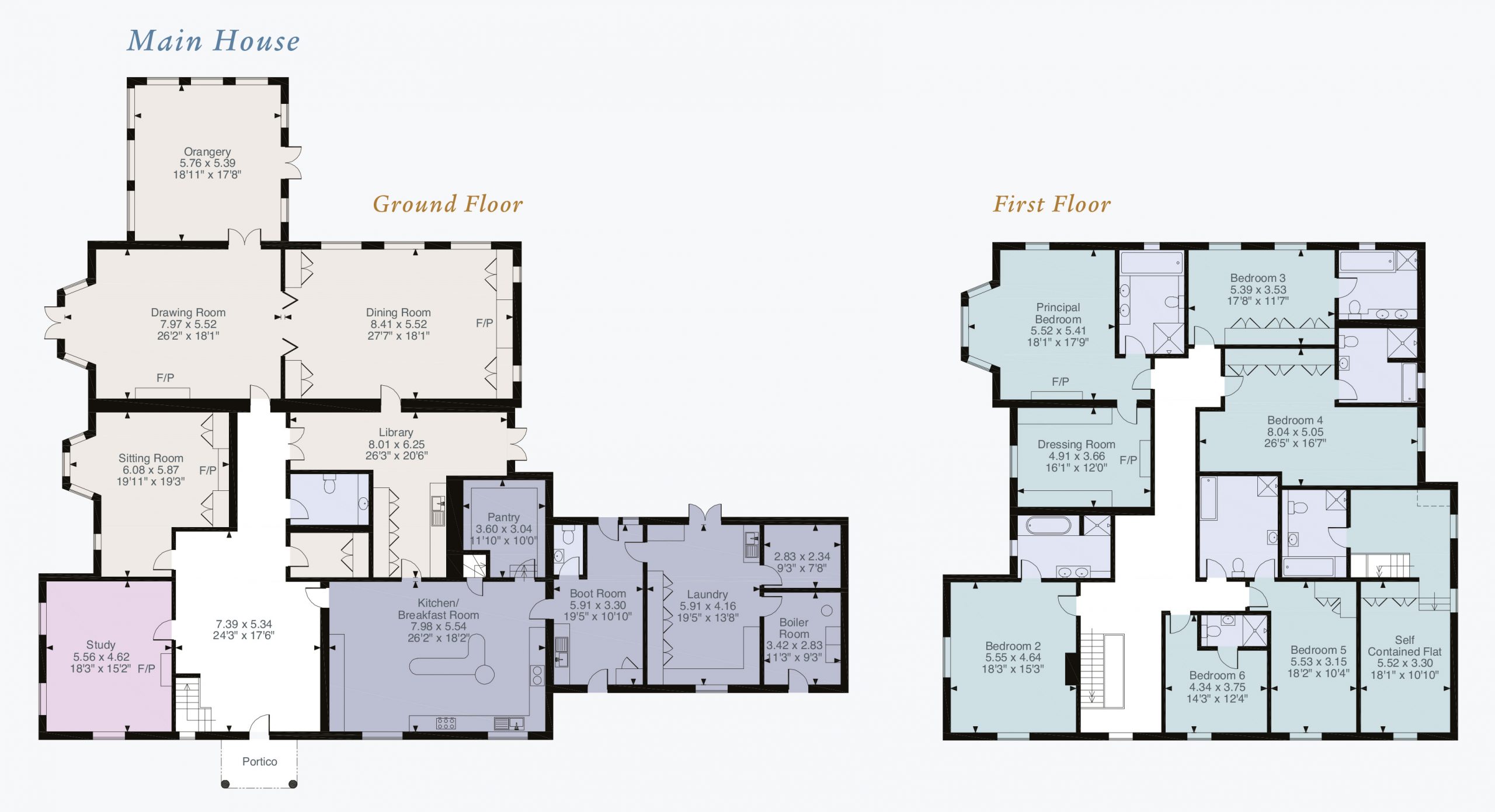
Additional properties on the estate:
Granary Annexe
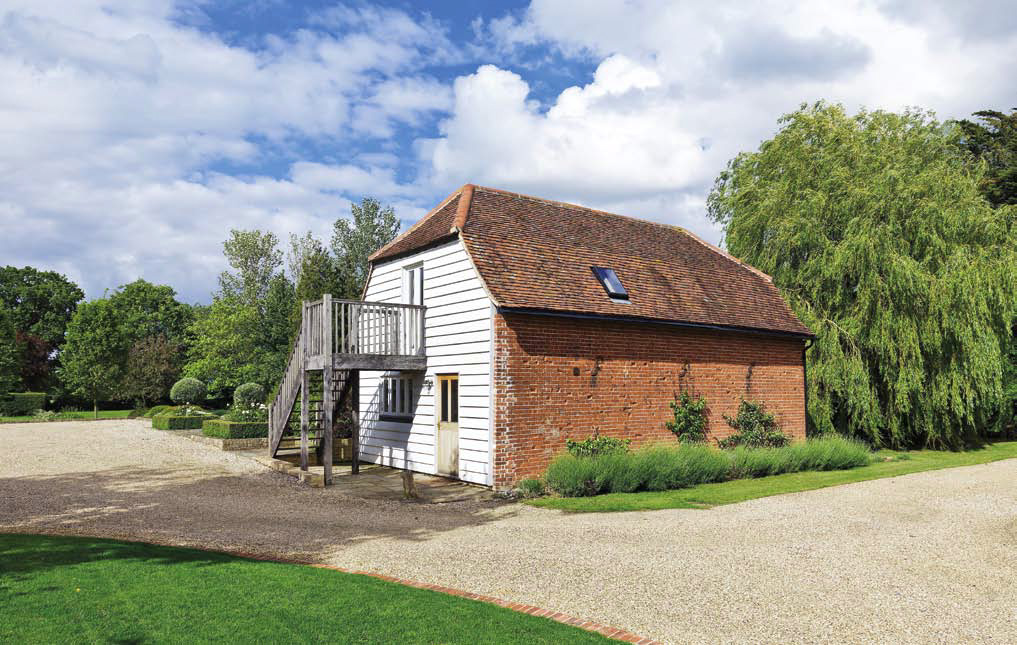
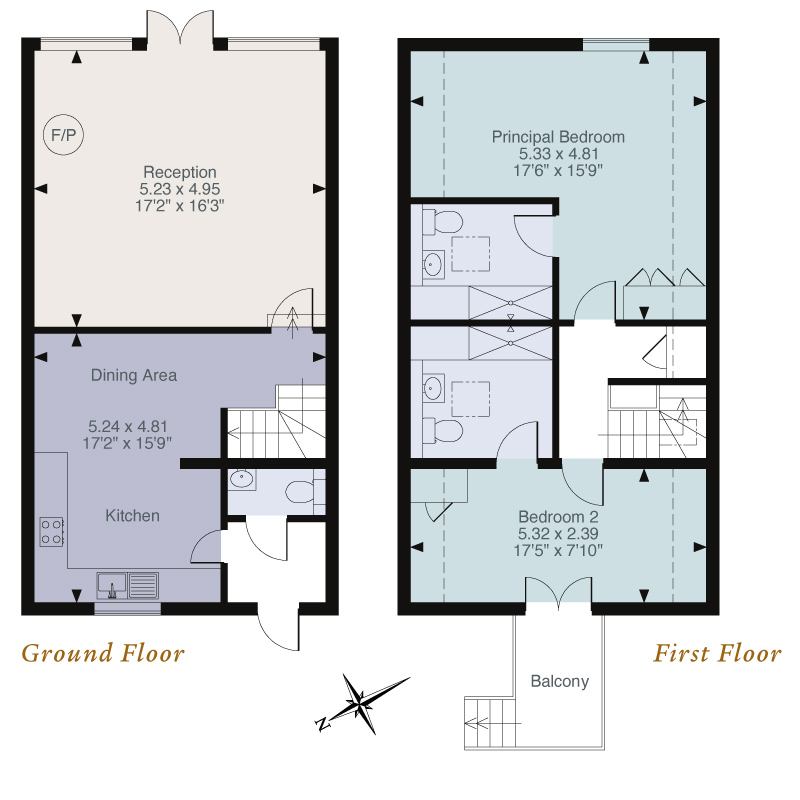
Gamekeeper's Cottage
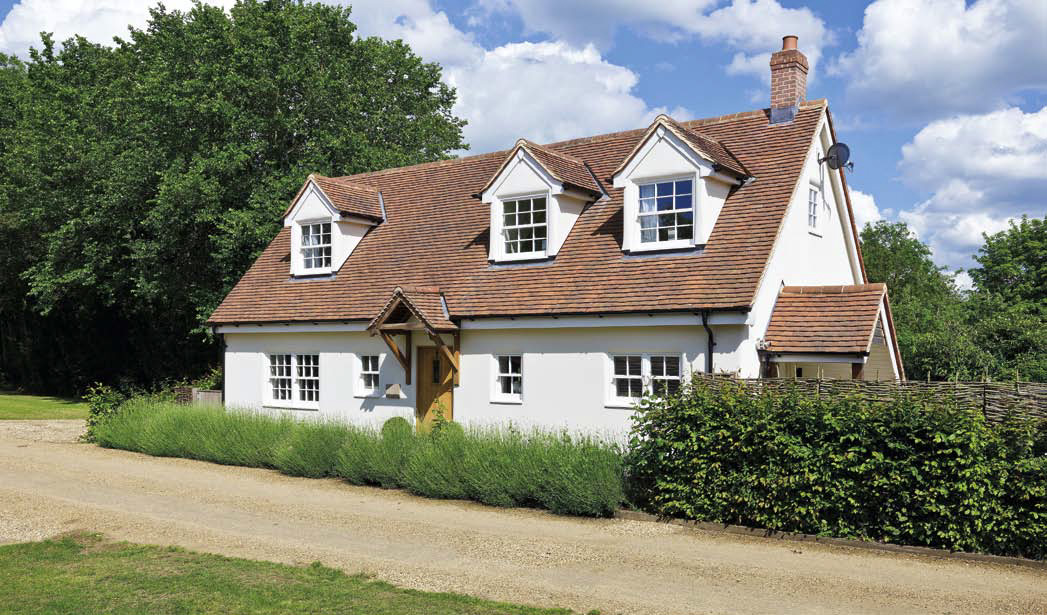
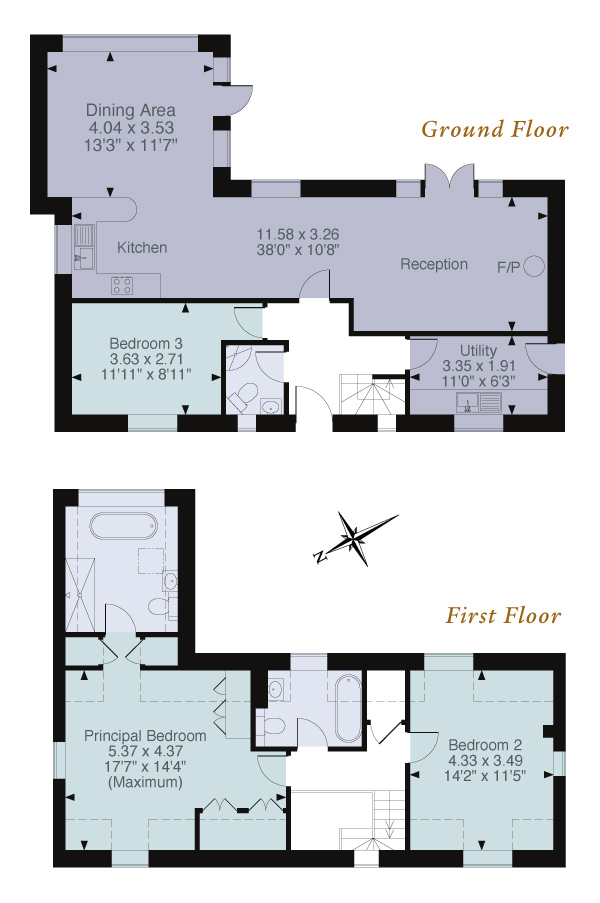
Orchard Barn
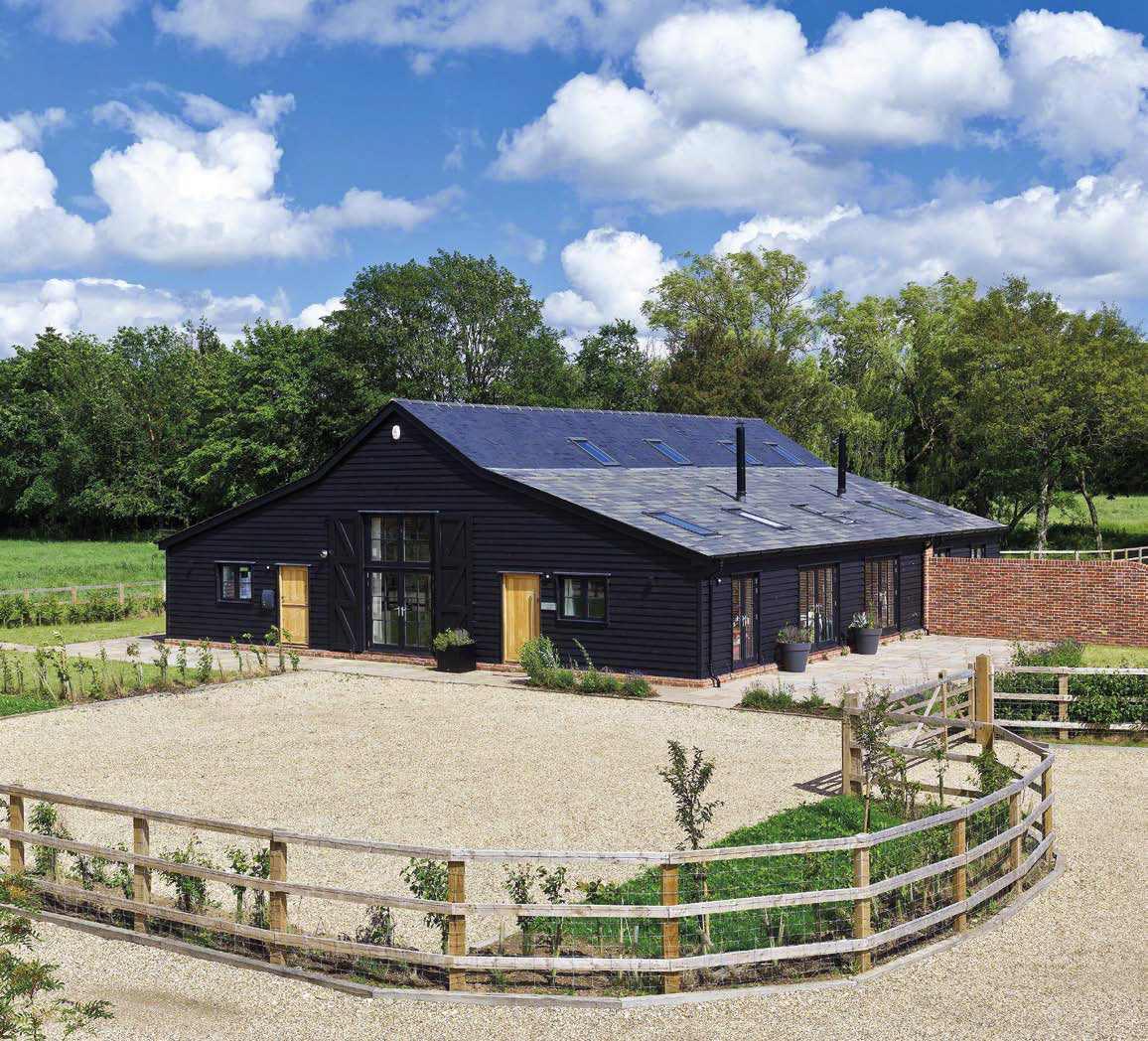
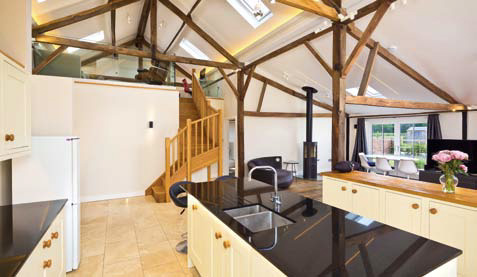 Converted in 2018, Orchard Barn is a four bedroom property renovated to a very high standard to include engineered oak flooring, vaulted ceilings with exposed beams, bespoke lighting design and underfloor heating throughout. The property has three bathrooms. Orchard Barn is fitted with gas hobs and log burners and enjoys its own gardens laid mainly to lawn with terraced areas placed around the propertyand separate parking for about 4 cars.
Converted in 2018, Orchard Barn is a four bedroom property renovated to a very high standard to include engineered oak flooring, vaulted ceilings with exposed beams, bespoke lighting design and underfloor heating throughout. The property has three bathrooms. Orchard Barn is fitted with gas hobs and log burners and enjoys its own gardens laid mainly to lawn with terraced areas placed around the propertyand separate parking for about 4 cars.
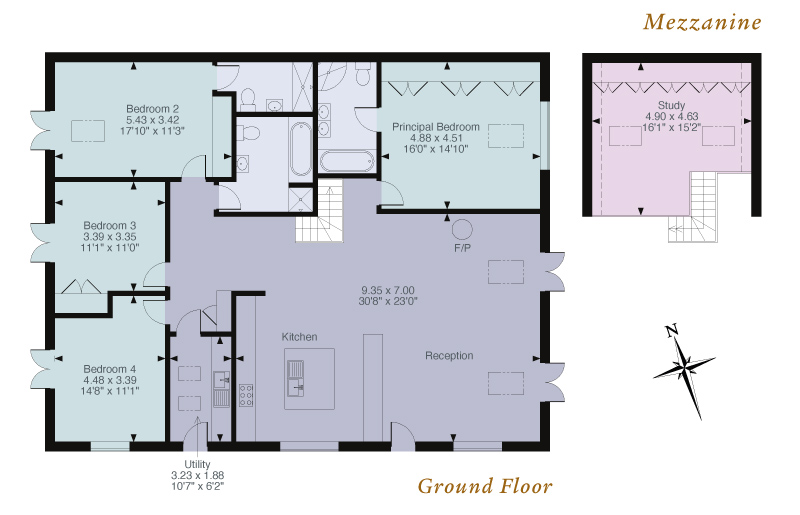
South Chase Barn
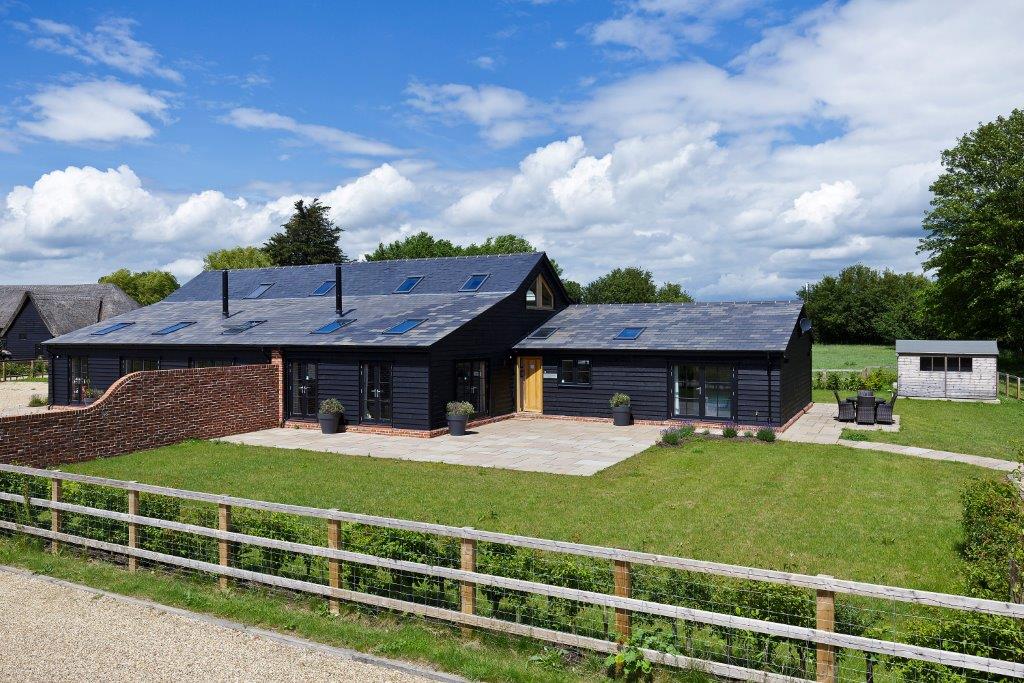
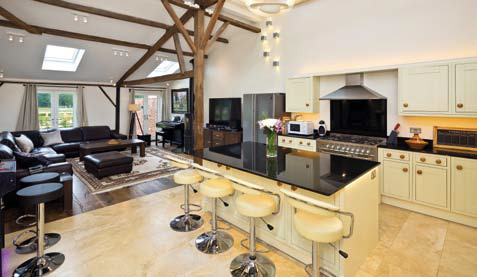 Converted in 2018, South Chase Barn is a four bedroom property renovated to a very high standard to include engineered oak flooring, vaulted ceilings with exposed beams, bespoke lighting design and underfloor heating throughout. The property has four bathrooms. South Chase Barn is fitted with gas hobs and log burners and enjoys its own gardens laid mainly to lawn with terraced areas placed around the propertyand separate parking for about 4 cars.
Converted in 2018, South Chase Barn is a four bedroom property renovated to a very high standard to include engineered oak flooring, vaulted ceilings with exposed beams, bespoke lighting design and underfloor heating throughout. The property has four bathrooms. South Chase Barn is fitted with gas hobs and log burners and enjoys its own gardens laid mainly to lawn with terraced areas placed around the propertyand separate parking for about 4 cars.
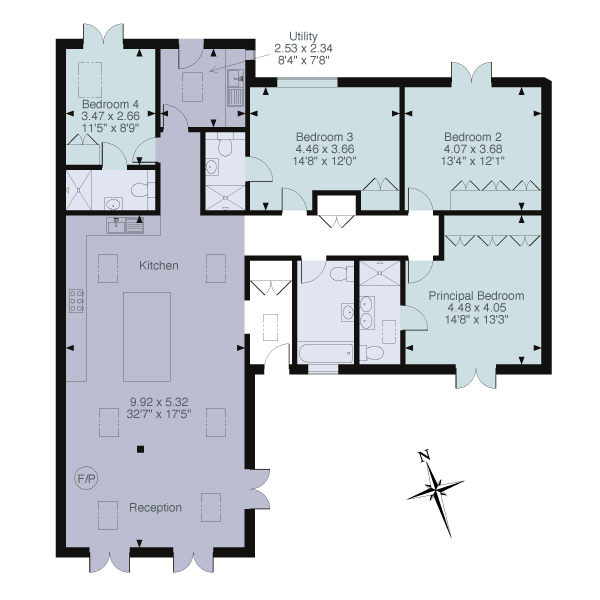
Vineyard Barn
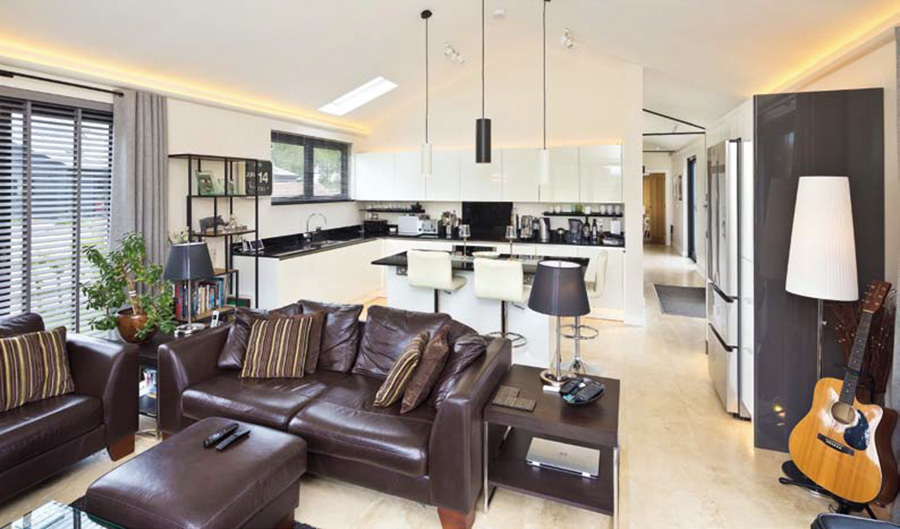
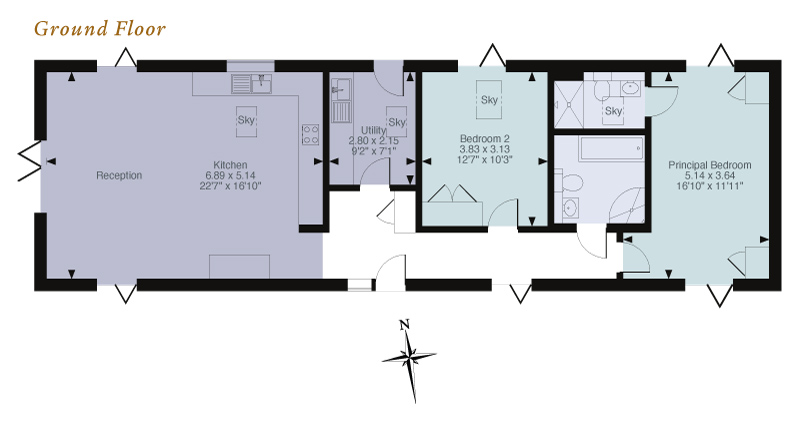
Clees Hall Cottages
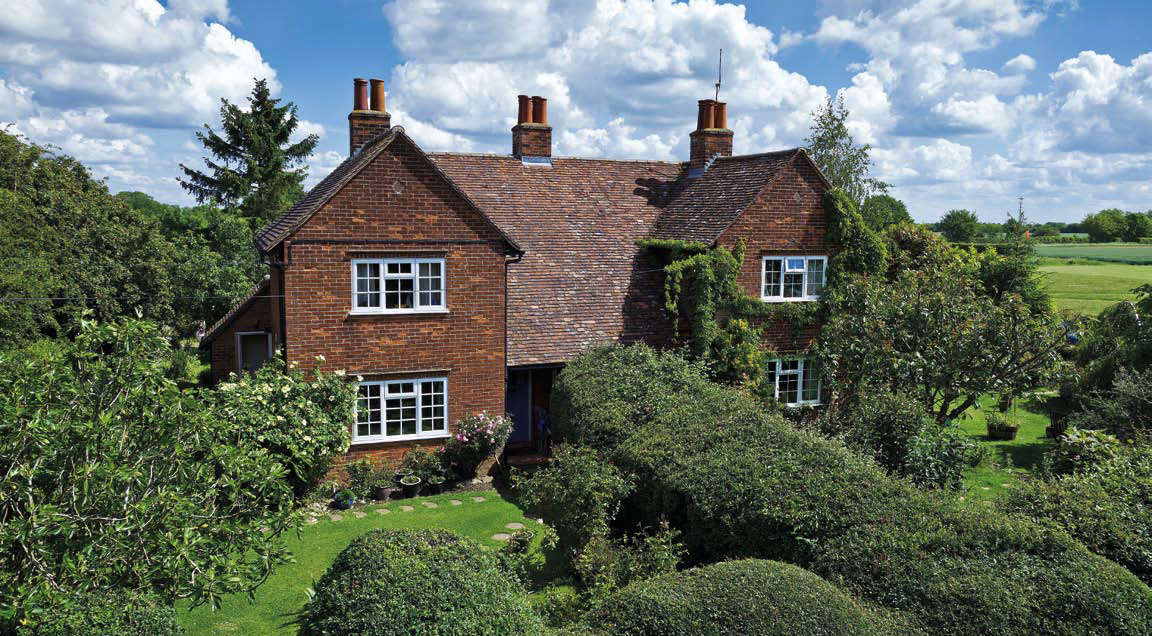
No. 2 Clees Hall = 926 sq ft / 86 sq m
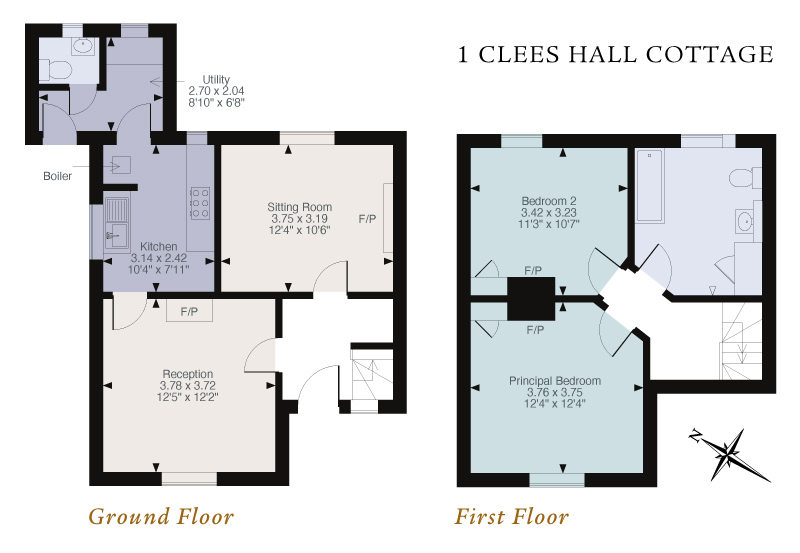
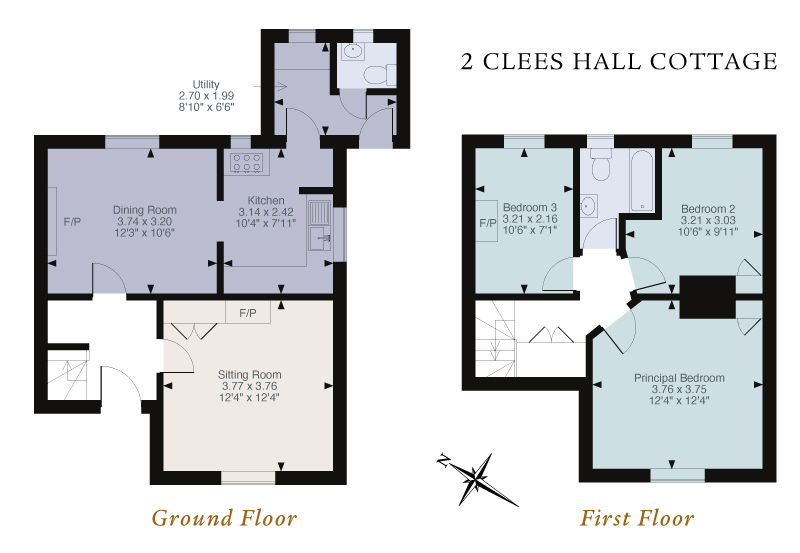
Estate office
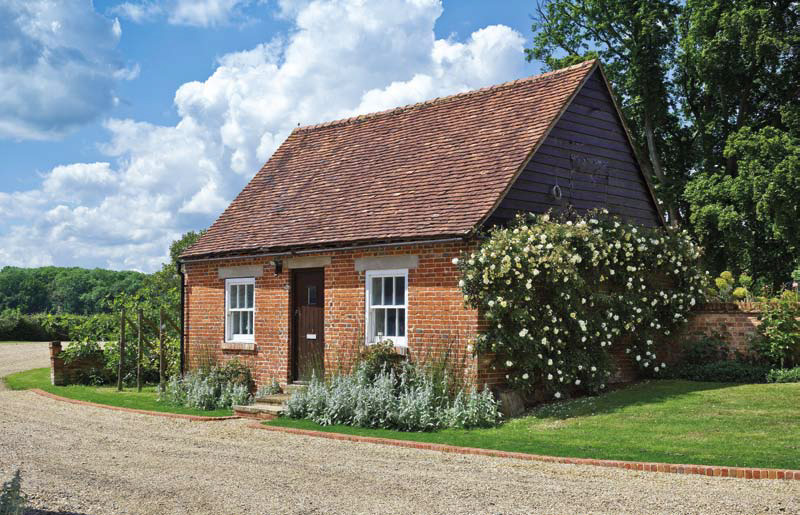
Farm buildings

significant potential for ancillary uses
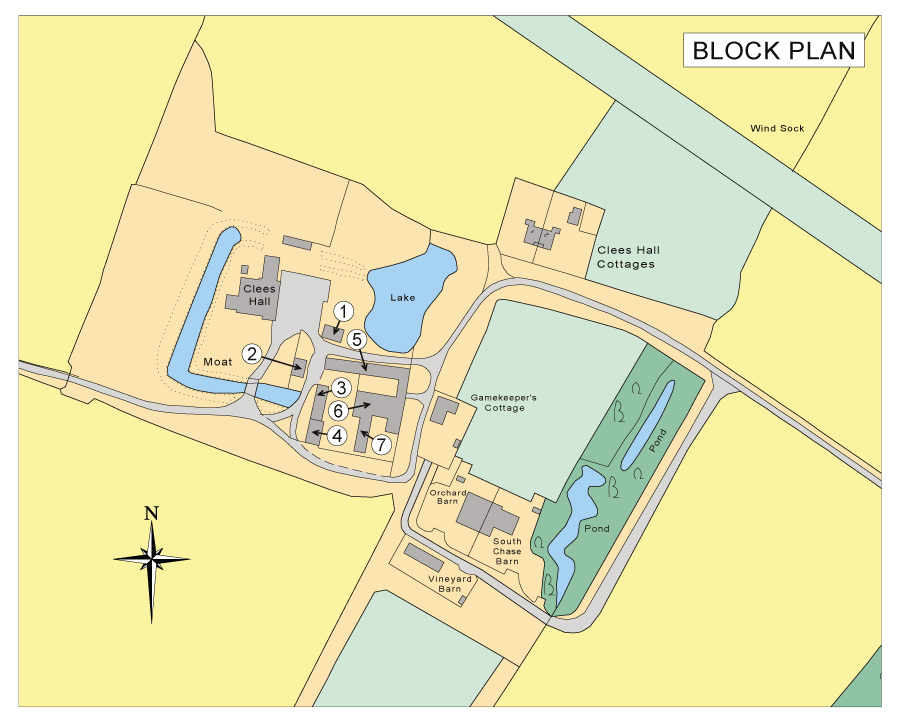
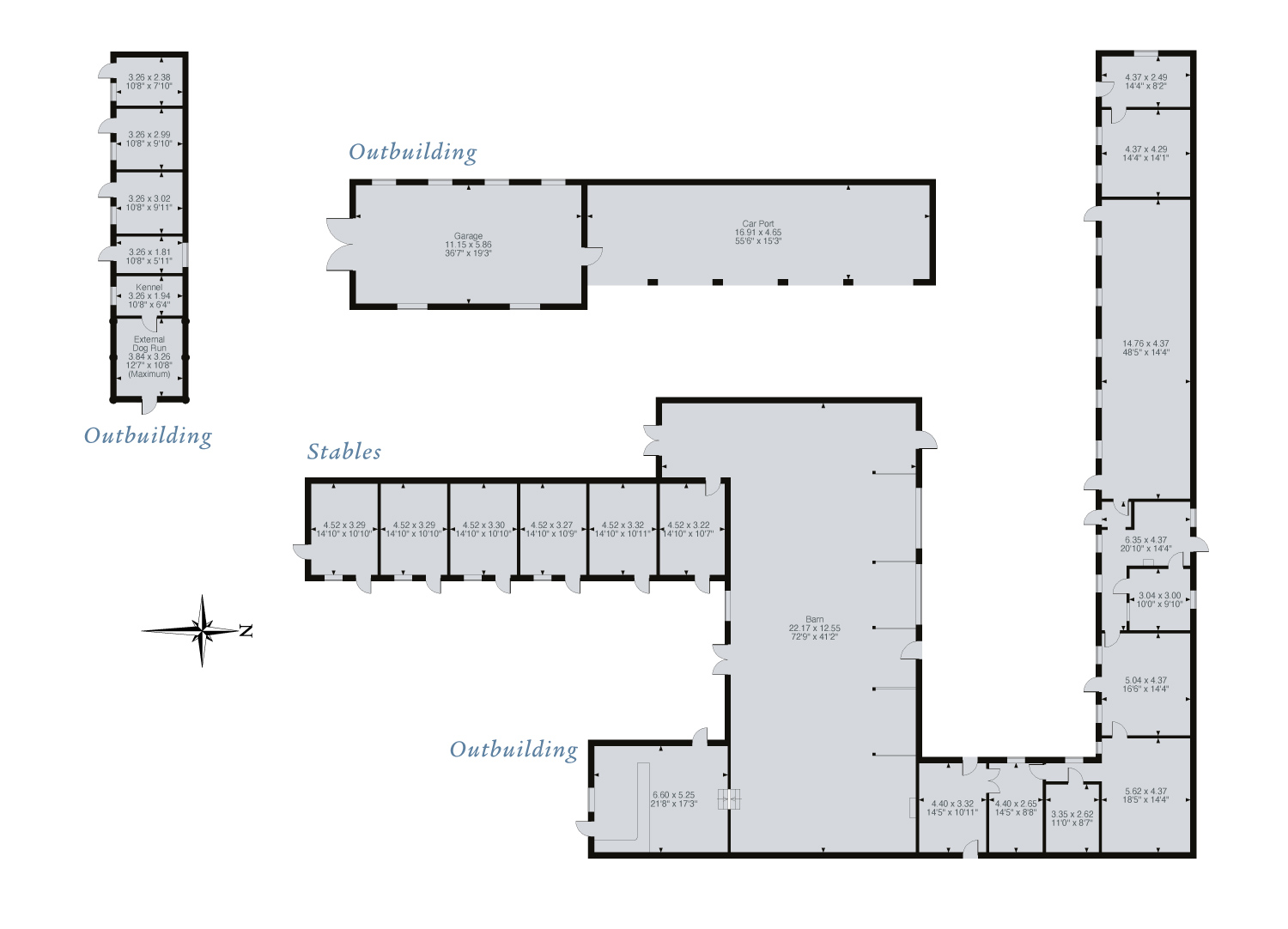
Agricultural land
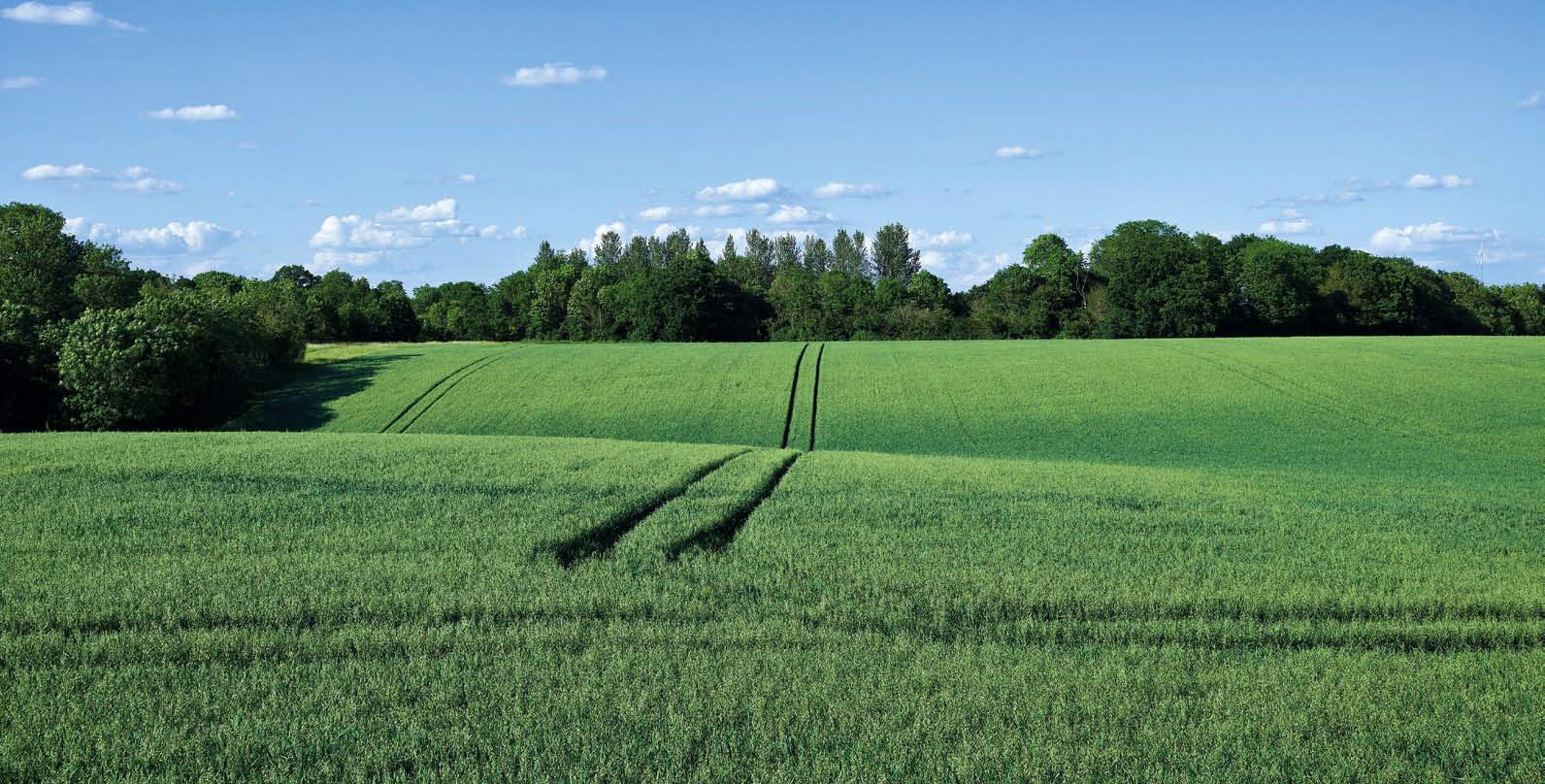
The land at Clees Hall surrounds the core of the estate and comprises an attractive mix of undulating arable, woodland and pasture extending in all to around 496.35 acres (200.80 hectares) as shown edged red on the sale plan.
Pasture: 66.61 Acres (26.961 Hectares)
Woodland: 78.76 Acres (31.87 Hectares)
The arable land is classified as Grade 2 with soils being described as belonging to the Hornbeam Series characterised as a clay based soil and the Ludford Series being a coarse loamy soil with a higher sand content. Both soils are capable of growing high yielding crops of cereals and grass. The fields are of a commercial size, suitable for modern farming methods and are accessed from either the public highway or internal tracks.
There are several areas of predominately mixed broadleaf woods, many designated as Ancient Woodlands, strategically located across the estate which support an abundance of wildlife including roe and fallow deer, brown and tawny owls, lapwings, blue bell woods and bee orchids.
The estate includes 66.61 acres of fenced and watered paddocks on which sheep and cattle have historically been grazed.
To the north of the Clees Hall Cottages is a 650 metre grass airstrip running north west to south east.
To the south of the farmyard is a small vineyard which in the past has produced up to 300 bottles per annum.
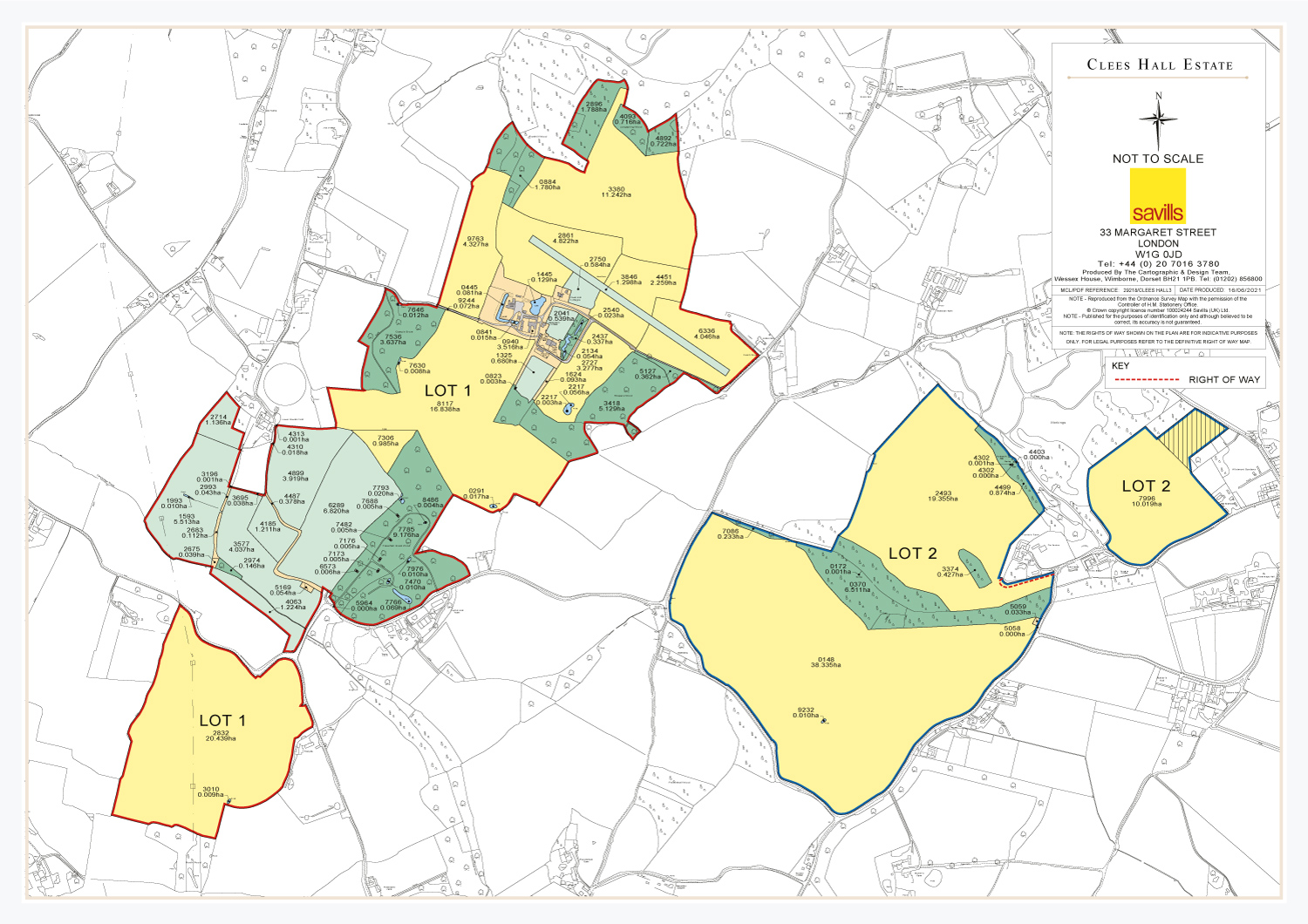
Further information